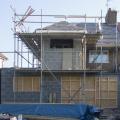5 Attic Conversion Tips to Add Value to Your Home
If you’re considering selling your home in the near future it is worth it to plan some renovations that might put a little more money in your pocket. This is a buyer’s market, and there are no shortage of options for anyone with a mortgage and a down payment in hand. You’re going to have to put your house in the best possible light if you want to compete in this marketplace, especially if you’ve driven around and noticed that there are plenty of other houses in the neighborhood available for sale that are quite similar to yours. You could put in a pool or add on a new bedroom, but both projects are costly affairs that won’t always provide a quality return on your investment. One option that will always be worth your while is converting the attic to a usable space. Just make sure that you approach the project in a manner that will help your efforts. Here are five attic conversion tips to add value to your home.
First and foremost, make sure you properly insulate the space before finishing it off. In most cases your renovation will involve converting your attic into a lofted bedroom or office. This fills the same need as adding another bedroom, yet with a far lower price tag. But if you don’t address the insulation you’ll be stuck with an unhappy buyer after the final inspection. The insulation in your attic may have been just fine when there were bare rafters, but if someone’s going to spend hours at a time there it has to be replaced. Make sure you use insulation that’s approved for bedroom use, with none of the toxic chemicals that cause breathing problems.
This is also a great time to address roof repairs. If your roof hasn’t been looked at in quite some time, chances are it needs work. Once you close off the vaulted ceiling you’ll end up undoing all of that renovation just to reach the underside of the roof. So head out there and look for loose, cracked, chipped or missing tiles. If all looks good, head up into the attic and just double check that there are no moisture issues. Give the seals an extra look and a refinishing just to make sure, and then you’re ready to move on.
Now you should consider the electrical system. In most cases you are going to have to upgrade. Modern rooms are fitted with outlets on every single wall, and a strong enough wattage to handle lighting, electronics and even appliances depending on the room’s functionality. Call up a professional electrician to help you plan out and implement these changes. You’ll definitely need assistance by someone trained to do the work, and you’ll probably require building permits as well.
With the electrical handled you’ll be ready to hang the drywall and start finishing things off. Drywall is simple and affordable, and can easily be painted for a crisp, modern look. Just consider whether you can utilize the natural beauty of the existing beams. If the wood is in good shape you should definitely have it refinished and incorporate it into the new vaulted ceiling. It will give the space a classic feel and a bit of personality, without requiring a lot more work.
Finally you’ll need to consider the proper placement of exits. You’ll probably discover this during the permitting process, but there are strict fire codes that require attic conversions to be fitted with two full exits. If there’s ever a fire, that attic heat will expand in a hurry. Whomever uses the room must have a secondary exit in case the main stairs cannot be reached. One of the most common solutions to this problem is putting in an egress window with a fire escape. Just make sure the measurements are appropriate for a grown adult to step through.
More to Read:
Previous Posts:


